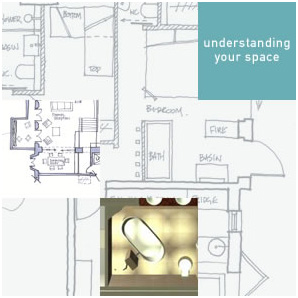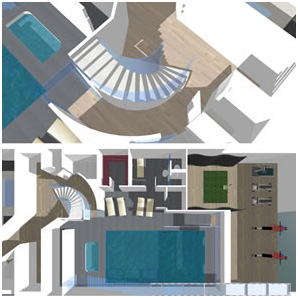Space Planning
McCann’s space planning service focuses on making improvements to layout
McCann,s interior designers offer a comprehensive residential space planning service as part of its full interior design service. Space planning is generally undertaken after the Home interior design brief has been agreed.
Space planning is about the utilisation of interior space. It gives an opportunity to consider how the existing space could be adapted, or enlarged, to meet the agreed home interior design brief.
Space planning looks at the benefits of any conversions or extensions, considering how newly created space could be used and the benefit that this would have on the existing areas of the property.

McCann’s – developing interiors for new and existing space
Our aim, at this stage, is to demonstrate how the current or new home could be altered to meet aspirations and lifestyle requirements. The space planning recommendations could involve removing a load bearing wall, adding an extension, basement, converting the loft or changing the use of rooms to maximise the potential of available space.
McCann’s innovative thinking about how to modify the home environment includes an assessment as to whether structural alterations or a more intelligent floor plan, would allow a better movement flow through the property.
McCann’s can draw up plans for new interior space and advice on the removal or replacement of load bearing walls. The benefits of re-planning room layouts will be clearly explained during the space planning phase of any home interior design project.

Space planning may include:
- Building surveys – carrying out a full measured survey of the existing layout of the property, together with an outline plan of external areas. It includes any necessary investigative works relating to the current structure, services and foundations. A full schedule of the current property condition is also produced, together with photographic records for later use
- Productions of plans – our space planning ideas are demonstrated through the production of two-dimensional layout plans. These make it easy to see how our solutions meet the vision and goals agreed in the home interior design brief.
McCann interior designers meet clients again at this stage to discuss the opportunities for redefining interior space. Opportunities are clearly explained through schematic outlines and sketch perspectives.
Once the preferred layout has been agreed, we move to the next stage of an interior design project –

